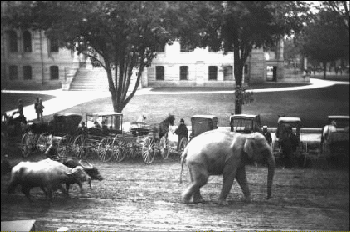|
The second building was
razed to make way for the third courthouse which was built as part of the great county
courthouse drive in Ohio. It is considered to be one of the finest in the nation and was
included with 124 courthouses in a 1977 traveling exhibition."
On August 14, 1880, the commissioners entered into a contract with
Columbus architect G.H. Maetzel. July 4, 1881, marked the beginning of construction with
large crowds gathering for a celebration as the cornerstone was laid. There were speeches,
three bands, and an evening fireworks display. According to Blanche Gearhart, an early
Sidney, Ohio, resident, "It was one of the most impressive ceremonies ever held in
Sidney. Thousands of flags were displayed..."
Modeled after the courthouse in Newark, county seat of Licking
County, construction was completed in 1883. Originally estimated at $140,000 it actually
cost nearly $200,000 to build. Materials such as limestone, sandstone and marble were
brought in by canal boat. The first floor exterior walls are coursed with a stone base of
masonry of sandstone from Berea, Ohio, while the sandstone for the second and third floors
came from Piqua quarries.
Highlighted by fountains, benches and landscaped grounds, the French
Second Empire style building is composed of four symmetrical sides, with projecting
pavilions at the entries, and a classical mansard roof. It features a 170 foot center
tower of galvanized iron, with four clocks. A bell, which was placed in the courthouse
after its completion, still hangs there today. It is inscribed with ‘1881’, the
names of the architect and the county commissioners who supervised the construction. At
one time, the Courthouse held all the county government offices including that of judge, county auditor, treasurer, recorder, coroner, prosecutor
and the health department.
The 1881 cornerstone from the Courthouse was opened July 17, 1981, and
its century-old contents removed. A lead box contained copies of newspapers of the era,
some documents and coins. Some of the better preserved old items, along with new ones,
were to be sealed in the cornerstone; to be reopened by Sidneyites a century from now.

'Downtown'
segment written in October, 1998 by Sherrie
Casad-Lodge
[ Back to Downtown Index ] |

